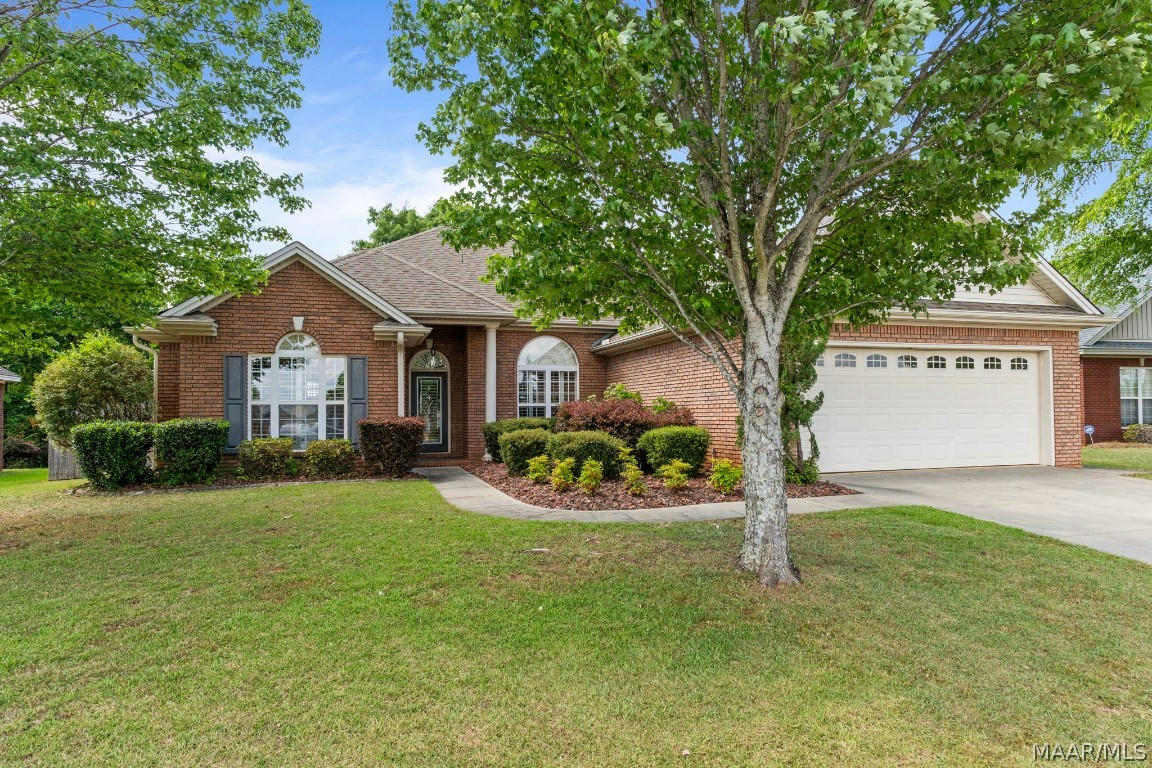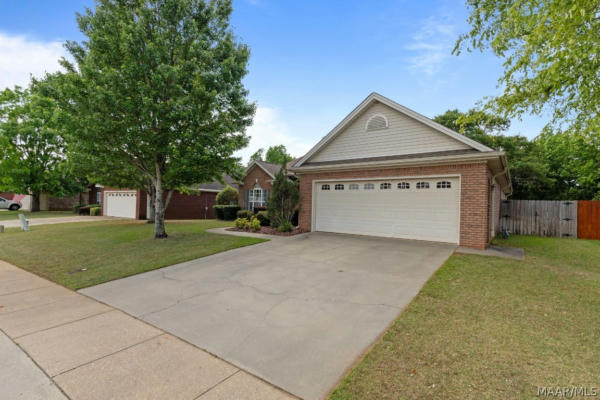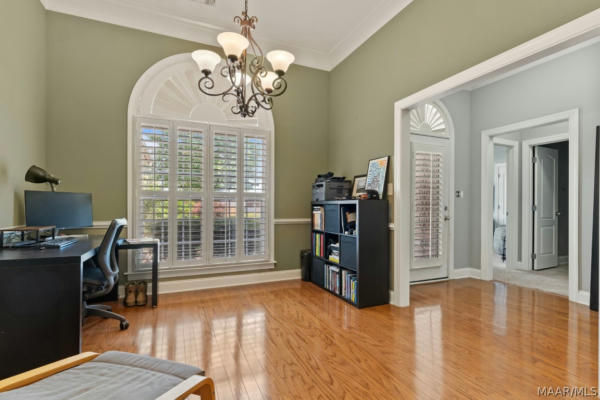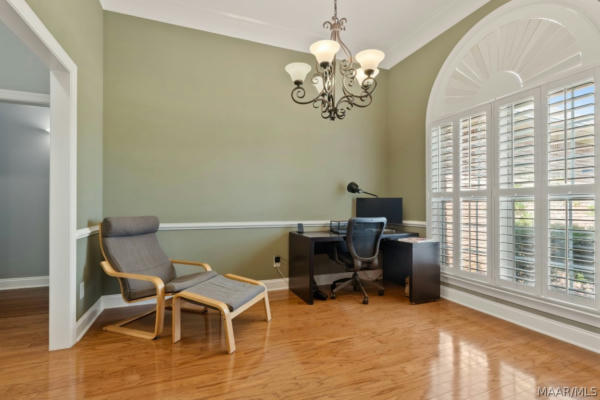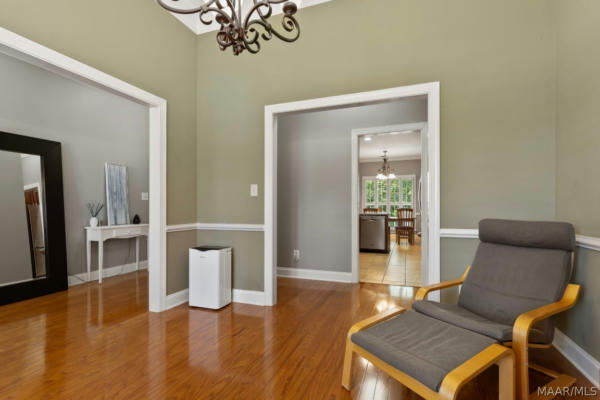1331 CARSON DR
PRATTVILLE, AL 36067
$329,900
4 Beds
3 Baths
2,170 Sq Ft
Status Active Under Contract
MLS# 556752
Welcome to 1331 Carson Drive in the charming Prattville neighborhood, Bridge Creek Reserve! This meticulously maintained home offers 4 bedrooms and 3 full bathrooms, ideal for comfortable living. Plantation shutters adorn every window, adding elegance and privacy throughout. Step inside to find a seamless flow of beautiful wood flooring from the foyer and dining room into the family room, primary bedroom, and bedroom 2. Bedrooms 3 and 4 feature plush carpeting, providing a cozy retreat. The interior was freshly painted in 2023, exuding a modern and inviting atmosphere. Entertain guests in the spacious dining room, accentuated by a large arched window, or unwind in the welcoming family room beside the gas log fireplace. The kitchen is a chef's delight, boasting custom cabinetry, solid surface counters with a tile backsplash, and stainless steel appliances including a gas range, microwave, and updated dishwasher. Enjoy breakfasts in the cheerful breakfast room. The primary bedroom is a true oasis, featuring two walk-in closets and a luxurious ensuite bathroom with a double sink vanity, jetted garden tub, and separate shower. Bedroom 2 is located on the same side of the home. It offers ample closet space and has easy access to a hall bath. Bedrooms 3 and 4, situated on the opposite side of the home, share a third bathroom. The laundry room provides additional storage with cabinets above the washer and dryer space. Step outside to the lovely screened porch overlooking a fully fenced backyard, offering privacy and tranquility as it backs up to nature. An underground sprinkler system keeps the yard lush and vibrant year-round. Superbly located, this home is just minutes away from Prattville High, Prattville Junior High, and Upper Kingston Park, ensuring convenience and accessibility to schools and recreational amenities. Don't miss the opportunity to make 1331 Carson Drive your new home sweet home!
Details for 1331 CARSON DR
$152 / Sq Ft
2 parking spaces
$100 annually HOA Fee
Central, Gas
22 Days on website
0.24 acres lot
Price per square foot and days on website are not provided values and are calculated by RE/MAX.
RE/MAX Cornerstone Plus, 334-478-3826

The data relating to real estate for sale on this website comes in part from the IDX Program of the Multiple Listing Service, Inc. of Montgomery Area Association of REALTORS, Inc. Real estate listings held by firms other than RE/MAX Cornerstone Plus are governed by the MLS Rules and Regulations and detailed information about them includes the name of the listing companies. Information provided is thought to be reliable but is not guaranteed to be accurate; you are advised to verify facts that are important to you. No warranties, expressed or implied, are provided for the data herein, or for their use or interpretation by the user, information deemed reliable but not guaranteed. Information being provided is for consumers' personal, non-commercial use and may not be used for any purpose other than to identify prospective properties consumers may be interested in purchasing. Copyright © 2024 Multiple Listing Service, Inc. of Montgomery Area Association of REALTORS®, Inc. All rights reserved.
