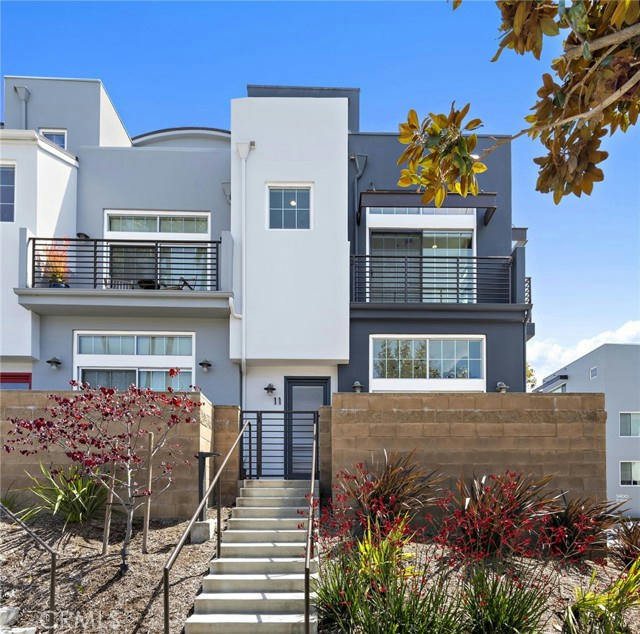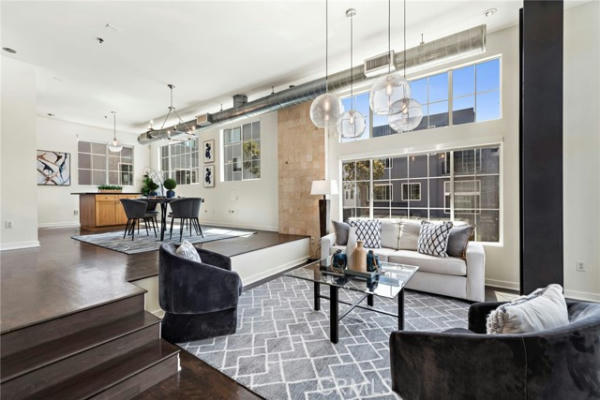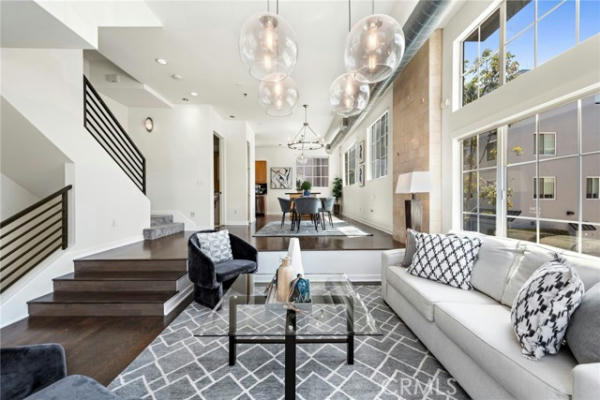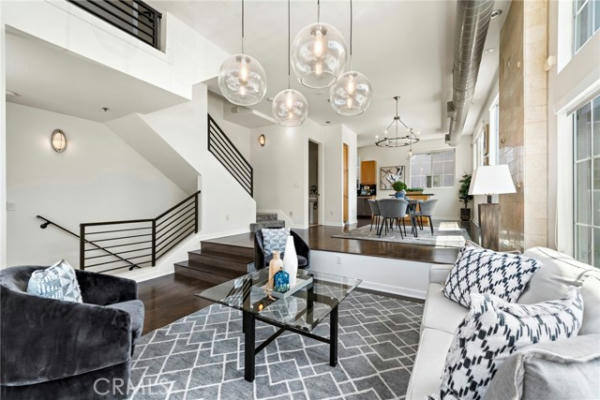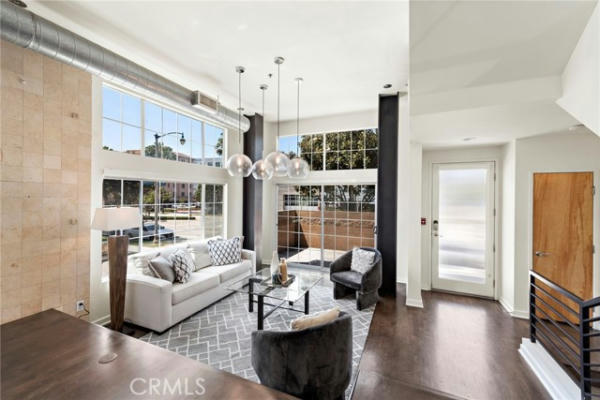5350 PLAYA VISTA DR APT 11
PLAYA VISTA, CA 90094
$1,400,000
2 Beds
3 Baths
1,660 Sq Ft
Status Active
MLS# OC24087712
Welcome to this impressive Designer Condo in Silicon Beach which offers a modern industrial feel with high ceilings, hardwood floors, exposed beams, and ducts. The flexible, open floor plan includes 2 bedrooms, one with a private balcony, a spacious primary suite with a private bath, a mini-loft that can be used as an office or extra area, and 2.5 baths. As an end-unit, this townhouse provides added privacy with a ground-level patio and an abundance of natural light through numerous windows. The gorgeous gourmet kitchen features an eat-at island, stone counters, and stainless steel appliances. It opens to the living area with warm hued hardwood floors, LED can lights, and custom roll-down window treatments. The townhouse also offers an inviting rooftop deck with an outdoor fireplace and stunning views of LA's crimson sunsets, as well as a peek-a-boo view of the coastline. In addition, this home comes with a large, private 3-car garage that includes laundry and storage space. It is fully equipped with a washer, dryer, and refrigerator. Residents can enjoy all the amenities, including a club house, dog park, swimming pool, spa, basketball and tennis courts. The location is ideal, with easy access to Playa Vista conveniences, restaurants, shops, Whole Foods, Home Depot, and free summer shuttles to the beach.
Open Houses
Saturday, June, 01
12:00pm - 4:00pm
Sunday, June, 02
1:00pm - 4:00pm
Details for 5350 PLAYA VISTA DR APT 11
Built in 2005
$843 / Sq Ft
3 parking spaces
$495 monthly HOA Fee
Central Air,High Efficiency
Central, High Efficiency
38 Days on website
1.58 acres lot
