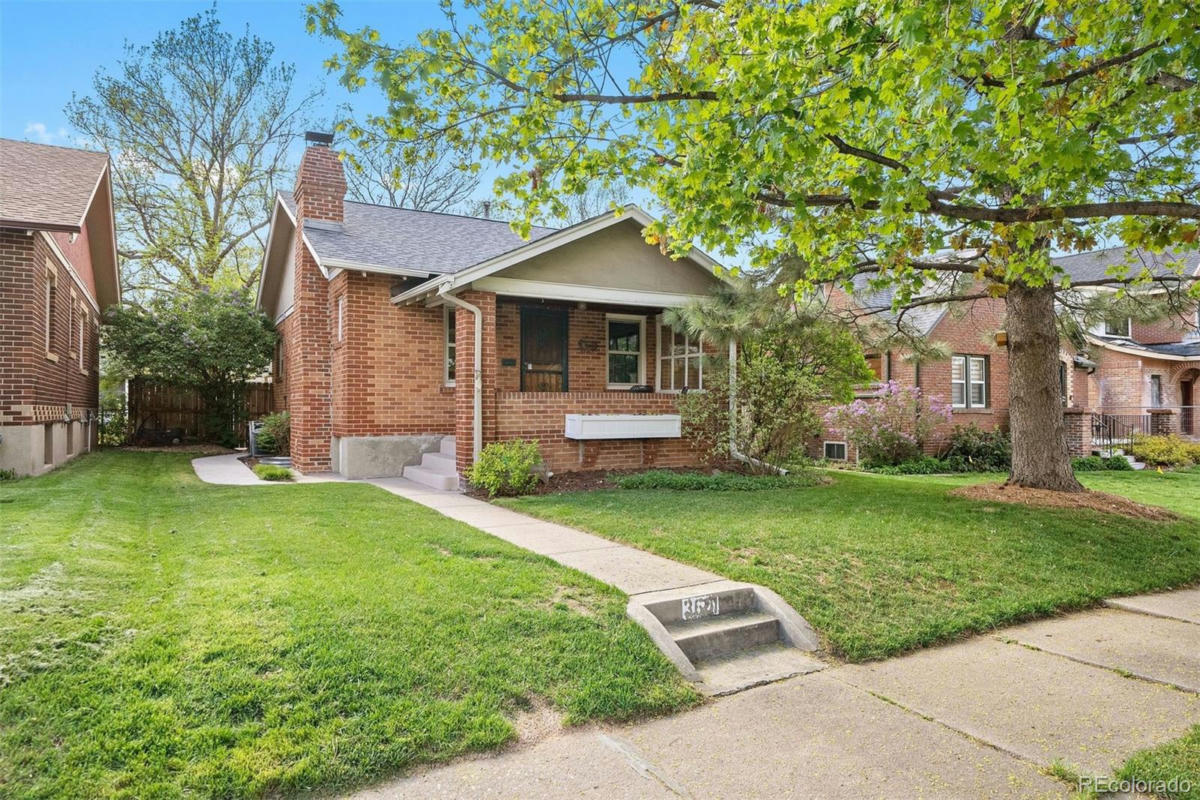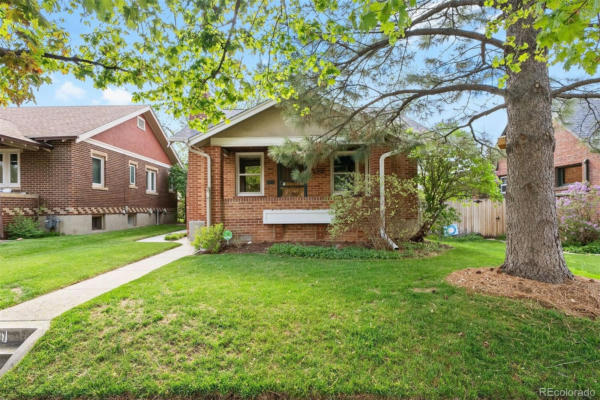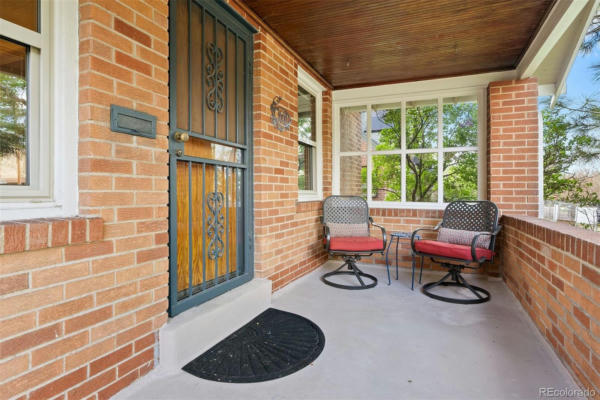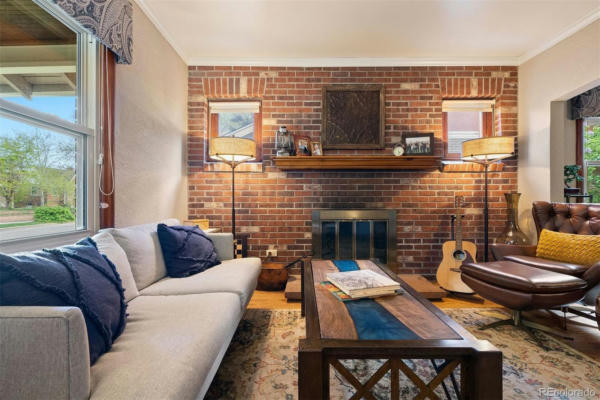3601 OSCEOLA ST
DENVER, CO 80212
$875,000
3 Beds
2 Baths
1,643 Sq Ft
Status Active
MLS# 7075411
Welcome to Denver's vibrant and sought-after West Highlands neighborhood! Nestled within walking distance of the charming shops and eateries of Tennyson Street and historic Highlands, this property offers the perfect blend of urban convenience, walkability, and charm. Located in the esteemed Edison Elementary district, ensured access to Edison adds tremendous value to your investment. One of the most enticing features of this property is its allowance for Accessory Dwelling Units (ADUs). Whether you're looking to generate rental income, accommodate extended family members, or create a private home office space, the possibilities are endless with the flexibility that ADUs provide. Immerse yourself in a neighborhood undergoing a remarkable transformation, where charming historic homes coexist with modern architectural marvels. With pop tops becoming a common sight, this area is on the cutting edge of real estate trends, promising both aesthetic appeal and increased property values. Step inside to discover a meticulously maintained interior boasting comfortable living areas, abundant natural light, and modern amenities. From the inviting living room to the relax ready family room, every corner of this home exudes warmth and functionality. The back patio and yard are perfect for al fresco dining, gardening, and play time while the two car garage with access from a closed alley provides the space that so many of us need, but are pressed to find in the quaint older neighborhoods. Upgrades include a 2018 finished basement with a true egress window, 5 year old central air and an upgraded electrical panel.
Details for 3601 OSCEOLA ST
$533 / Sq Ft
2 parking spaces
Forced Air, Natural Gas
21 Days on website
0.11 acres lot




