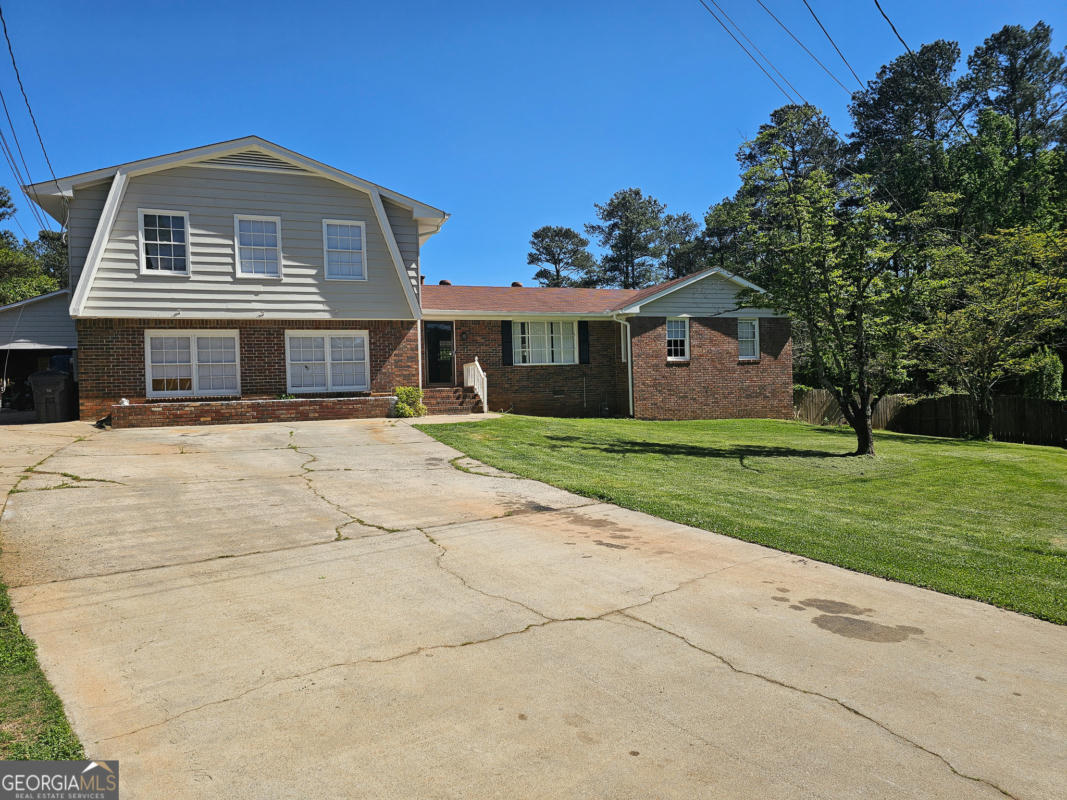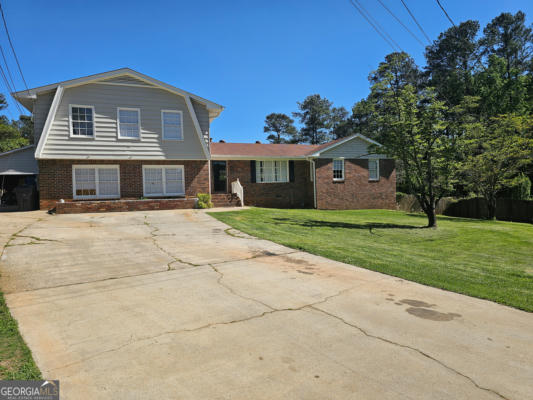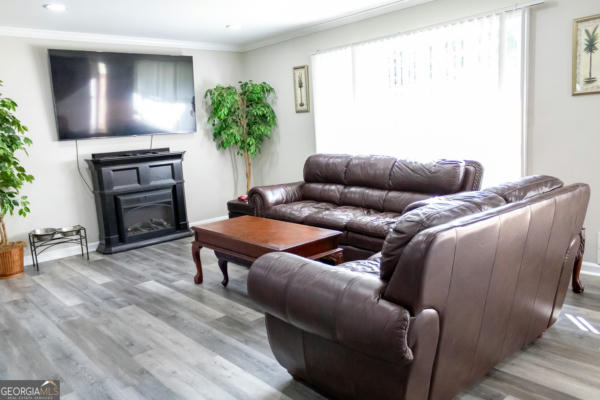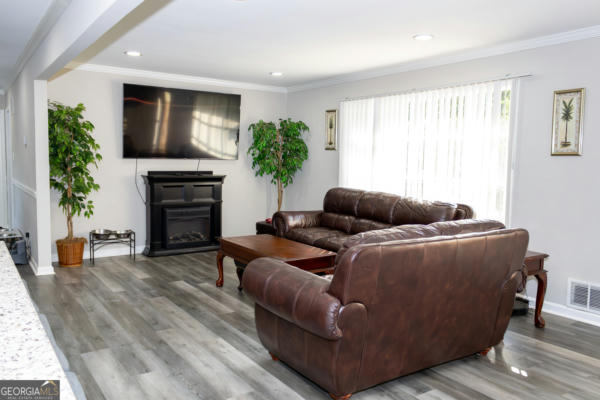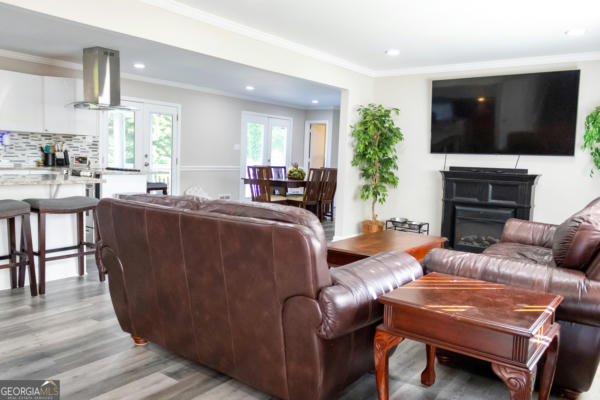3528 TRACEY DR
DULUTH, GA 30096
$599,000
6 Beds
4 Baths
3,082 Sq Ft
Status Active
MLS# 10281412
Exquisite 6BR/3.5BA n Duluth- A Renovated Masterpiece with Private Pool Oasis- NO HOA! Nestled on a generous cul de sac lot, a stone's throw from the vibrant heart of downtown Duluth, plus effortless access to the interstate. This residence offers an unparalleled blend of tranquility and convenience. Step inside to discover an architectural symphony of space, comfort, and modern luxury. The upper level is home to four well-appointed bedrooms, creating a private retreat for family and guests alike. The main level boasts a sprawling bedroom accompanied by a full bath, perfect for hosting or an in-law suite. An additional oversized finished room on the lower level provides flexible space for recreation or a teen suite. The heart of the home is the open-concept living area, featuring a grand granite kitchen island that invites social gatherings and culinary adventures, all while overlooking the cozy living room and elegant dining area. Large windows bathe the space in natural light, highlighting the seamless flow perfect for both entertaining and daily living. Step through the doors onto an amazing enclosed deck where leisure and luxury converge, offering a serene overlook to the HUGE level private fenced backyard. The inground pool is a centerpiece for relaxation and entertainment, promising endless summer days spent making memories around the backyard firepit. Outdoors, the expansive lot whispers the promise of privacy and room to roam, while the no HOA status allows for freedom and creativity in making this home your own. The ample parking space easily accommodates a large family and guests, ensuring that this home is not just a residence but a destination for gatherings. In this home, every detail has been meticulously curated to ensure a lifestyle of sophisticated comfort.
Details for 3528 TRACEY DR
$194 / Sq Ft
2 parking spaces
Electric, Central, Forced Air
52 Days on website
0.63 acres lot
