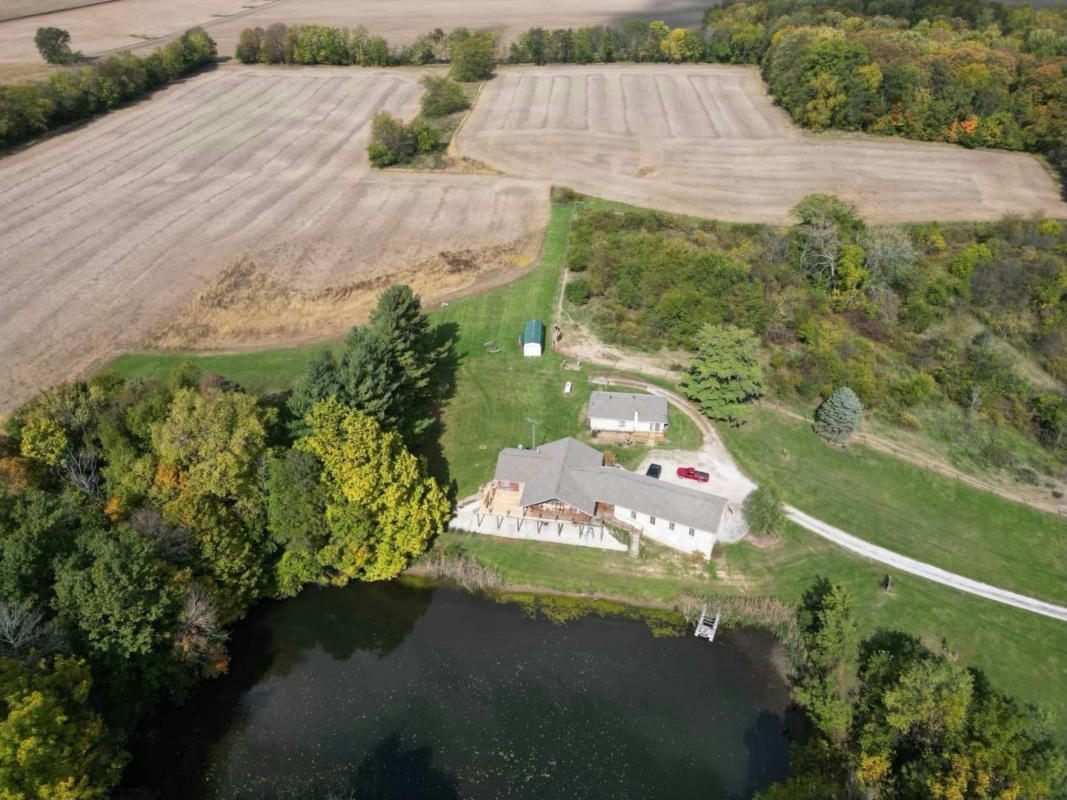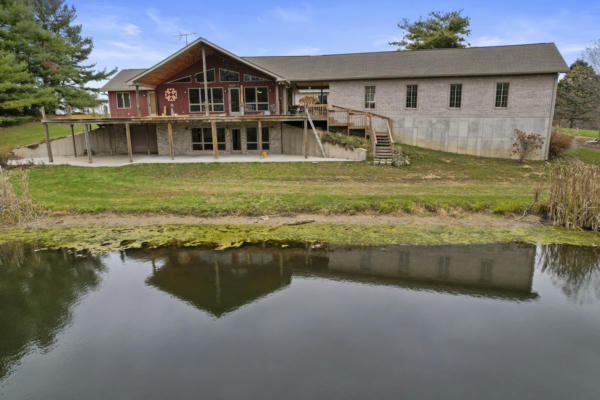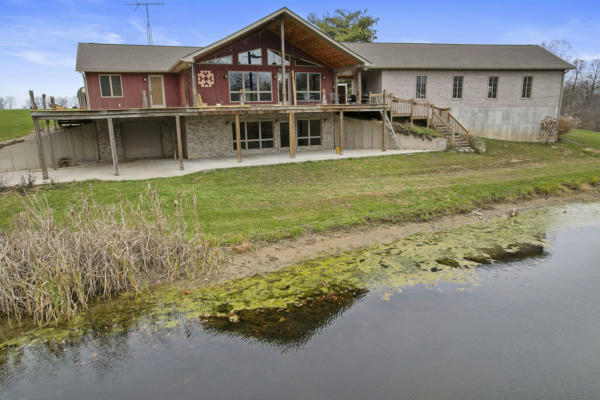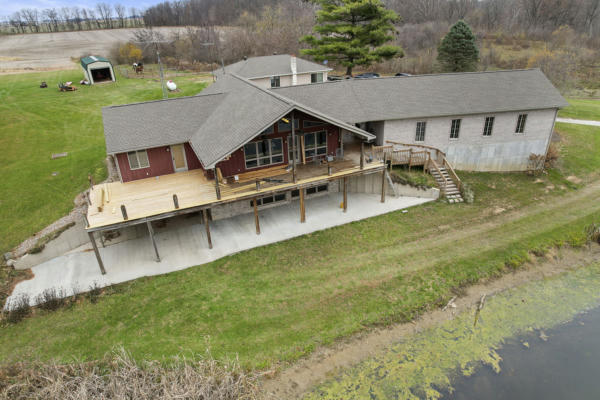6431 S 450 W
RUSHVILLE, IN 46173
$814,000
3 Beds
3 Baths
2,817 Sq Ft
Status Active
MLS# 21953787
Ever dreamed of Owning your own Island? Now is your chance for that dream, AND so much more to come true. Nestled in the woods right off of Flat Rock River, This Farm has it all! As you enter the large Greatroom off the Main Farmhouse you are immediately overcome with stunning Water Views through the wall of oversized windows, walk out onto the upper deck & enjoy the serene beauty of your Stocked Pond. Many wood trim & accent pieces throughout were salvaged from original Kennedy Covered Bridge right down the drive, during its renovation. Primary Bed; w/Ensuite, jetted tub, seperate shower & private entrance to the upper deck, accompanies 2 addtl bedrooms and addtl full bathroom on the main. Step below into the Fully Finished Walk-Out Basement living quarters boasting; Full Bath, large Living Room, Office Space that can be used as additional bedroom, and find a feature Fireplace & another wall of windows to view natures bounty. An additional 4th Garage Bay accessible via the basement proves no comodities were overlooked here. Outside you'll find a covered side deck, 3 Car Garage w/workshop area, AND a 2 Bedroom 1 Bath Guest House with deck! The Farm; approx 7 acres of pasture and 55'x33'+ barn w/electric for livestock, ample garden space, 35x12 garden shed, and 30 TILLABLE ACRES for cash crop renting!! Honey, Stop the car, this is the one!!
Details for 6431 S 450 W
$289 / Sq Ft
4 parking spaces
Gas
191 Days on website
44.44 acres lot




