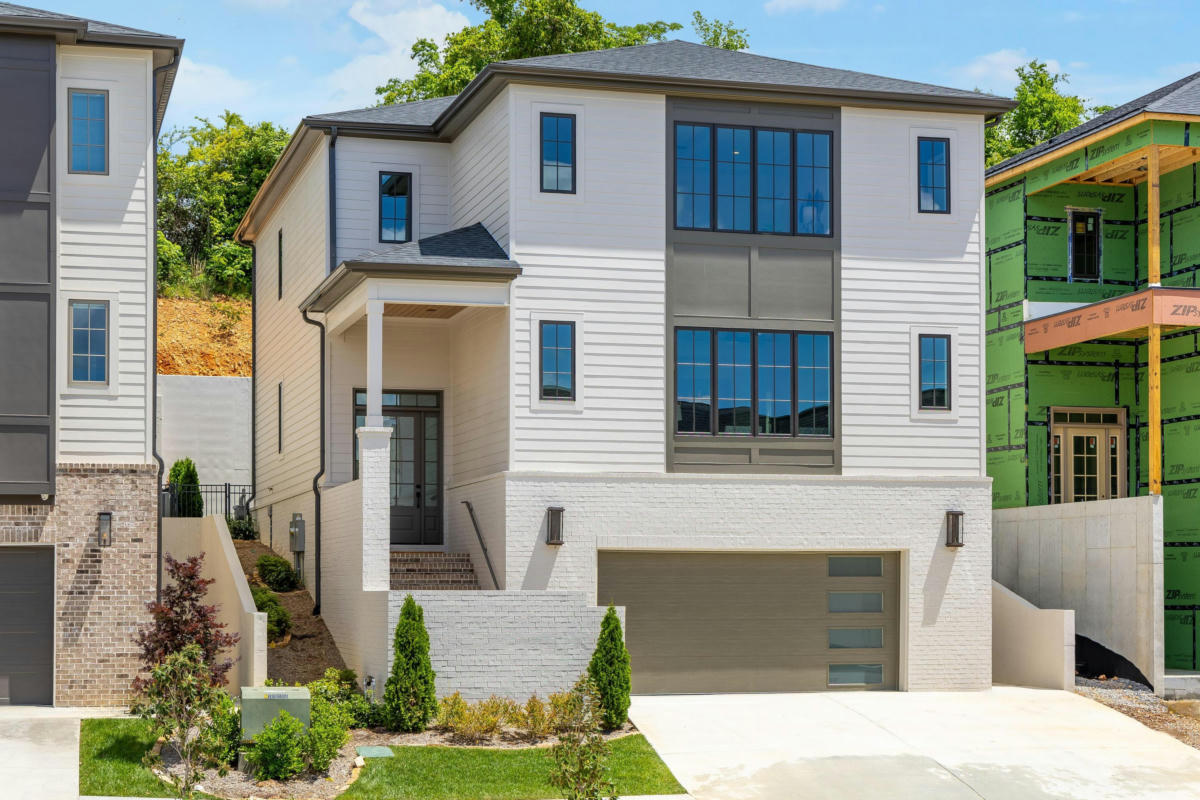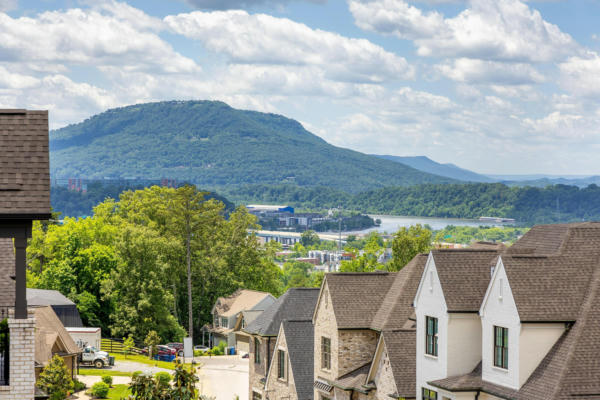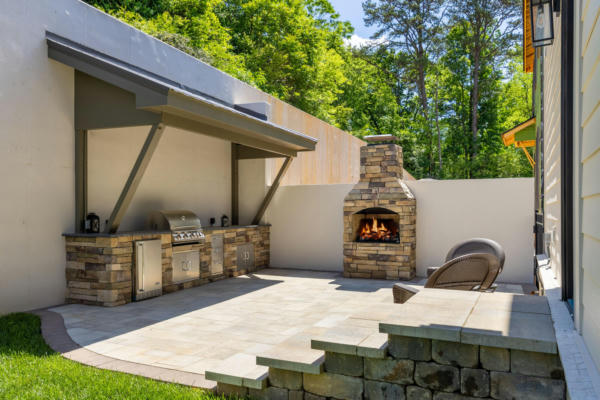1127 MERONEY ST
CHATTANOOGA, TN 37405
$1,575,000
5 Beds
6 Baths
4,744 Sq Ft
Status Active
MLS# 1391935
Discover the difference and live the North Shore dream as you invest in the quality of your and your family's time in Magnolia One, North Chattanooga's newest gated residential community. Convenience will become your new way of life as calling home in this new construction home in Magnolia One. You will be within five minutes or less of where you work and play while being surrounded in the most lush, green vistas of Stringer's Ridge while overlooking Lookout Mountain, the city and the Tennessee River in Chattanooga's Scenic City. Already strong and established, Magnolia One is thriving with only nine lots remaining. A gated entrance (upon completion of the neighborhood) will reduce the volume of traffic while providing added comfort for secure play. Sidewalks invite evening walks surrounded in park-like settings. Focusing on casual living with a seamless, open plan from living to dining while always sensitive to the artful detail of urban sophisticated style and technology. North Chattanooga's Magnolia One strives not only to make life more convenient but also easier and more attractive to call home. This five bedroom,5.5. bath home offers masterfully crafted finishes and efficiency that lives more comfortably and beautifully, inside and out. With pro-series appliances, complete interior beverage center to include full size refrigerator, full size freezer and full size wine cooler and full outdoor kitchen, your most discriminating chef will be motivated to cook again inside and out! Living and dining areas and the master retreat embrace Chattanooga's Scenic City framing mountain, city and water views. Main level office with full bath easily doubles as a guest suite allowing privacy for your visitors with master and two additional guest bedrooms and three baths on the second level. A true spa bath features expansive shower, soaking tub and separate vanities and separate closets. Breathtaking View, North Shore Home. No Place Like It! Walk-out lower level offers guest suite and bath and rec, play or media room. Elevator for added ease to all three levels! Live your most comfortable, quiet, view quality urban life convenient to everything Chattanooga! North Shore Home. No Place Like It! !!! 48 HOUR FIRST RIGHT OF REFUSAL!!!
Details for 1127 MERONEY ST
Built in 2023
$332 / Sq Ft
$275 monthly HOA Fee
2 or More Units,Central,Electric
2 or More Units, Central, Gas
14 Days on website
0.1 acres lot


