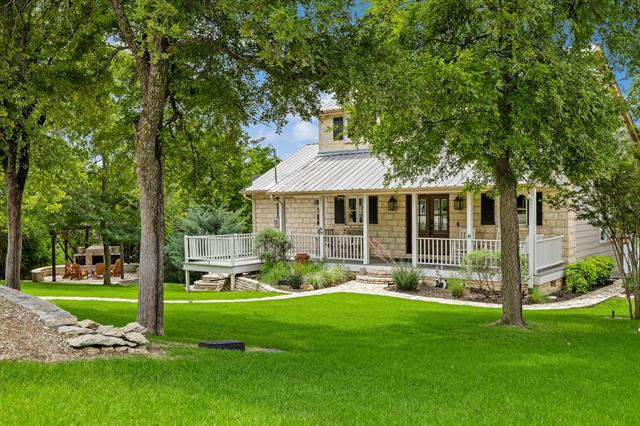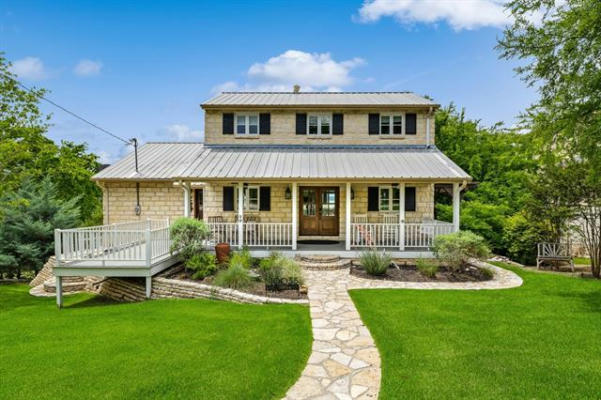10033 CRESTRIDGE CT
WHITNEY, TX 76692
$1,250,000
5 Beds
4 Baths
2,922 Sq Ft
Status Active
MLS# 20618158
Nestled atop a bluff overlooking the tranquil waters of Lake Whitney, lies a picturesque dwelling reminiscent of the charming homesteads near Fredericksburg. Featured in numerous esteemed magazines, this unique abode stands as a testament to architectural ingenuity and luxury modern living. Expansive family room adorned with soaring ceilings, timber posts and rustic beams w an impressive array of windows offering panoramic views of the lake. Sprawling deck offers the perfect vantage point for admiring spectacular sunsets while another patio provides al fresco dining and outdoor cooking. Master suite replete w a lavish bath and glass doors opening to a private patio w stone fireplace. Well-appointed kitchen boasting high-end appliances and ample room for entertaining. Outside, a serene side yard beckons with a stunning limestone fireplace w cedar arbor and a spacious patio adorned w Adirondack chairs. Idyllic retreat for discerning homeowners seeking tranquility amidst natural beauty.
Details for 10033 CRESTRIDGE CT
Built in 2007
$428 / Sq Ft
0 parking spaces
$1,100 semi-annual HOA Fee
Ceiling Fan(s),Central Air,Electric,Zoned
Central, Natural Gas, Zoned
16 Days on website
0.291 acres lot


