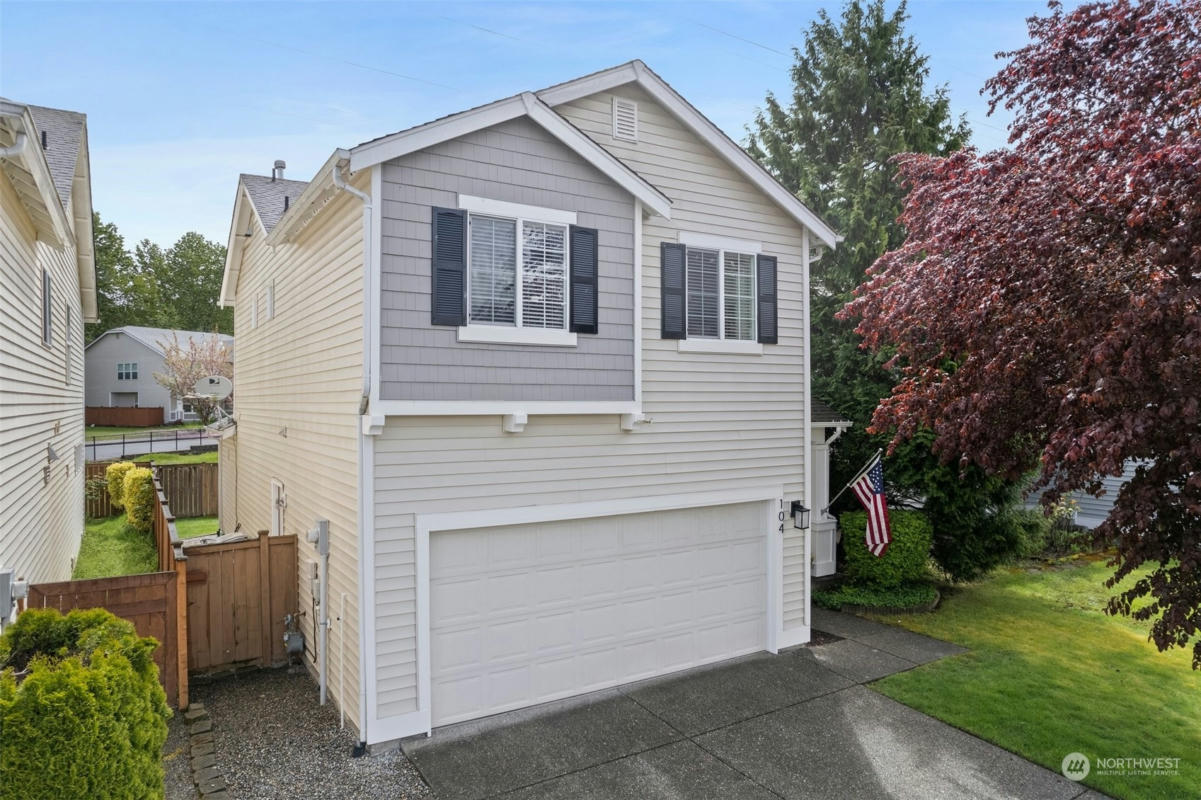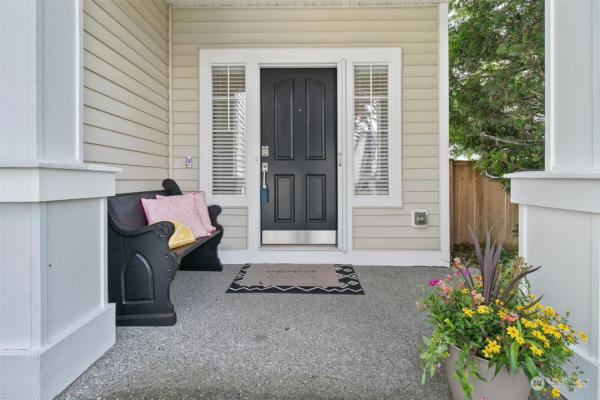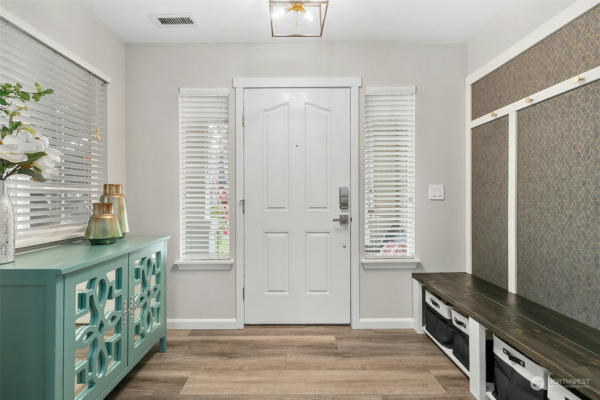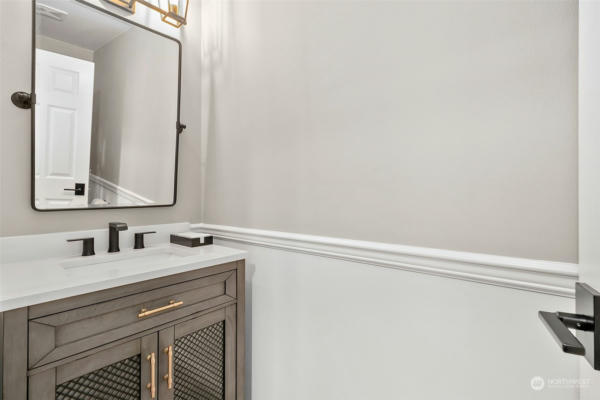104 GLENNWOOD PL SE
RENTON, WA 98056
$799,950
3 Beds
3 Baths
1,680 Sq Ft
Status Pending
MLS# 2223433
Step into modern luxury with this meticulously updated home completed in 2022! Immerse yourself in the sleek elegance of Calcutta Creek quartz counters, new SS appliances & new cabinets in the kitchen, while new carpet + high-end luxury vinyl planked flooring provide comfort underfoot. With new baseboards and door moldings adding a polished finish, including the new built in desk area with Calcutta Gold quartz. Enhance ambiance with all new lighting, dimmers and switches. The Primary Bath also received an update w/ a new larger tub, tile surround in shower + new lighting & fixtures. The outdoor has a lg patio, fenced yard and sprinkler system Elevate your living in this stunningly renovated home – an irresistible blend of luxury & comfort!
Details for 104 GLENNWOOD PL SE
$476 / Sq Ft
2 parking spaces
$57 monthly HOA Fee
90%+ High Efficiency, Forced Air
No Info
0.1033 acres lot




